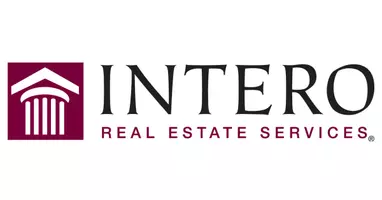REQUEST A TOUR If you would like to see this home without being there in person, select the "Virtual Tour" option and your agent will contact you to discuss available opportunities.
In-PersonVirtual Tour
Listed by David P. Rosello • EQ1
$1,478,888
Est. payment /mo
4 Beds
4 Baths
2,258 SqFt
OPEN HOUSE
Sat May 31, 1:00pm - 4:00pm
UPDATED:
Key Details
Property Type Single Family Home
Sub Type Detached
Listing Status Pending
Purchase Type For Sale
Square Footage 2,258 sqft
Price per Sqft $654
MLS Listing ID ML81998445
Bedrooms 4
Full Baths 3
HOA Fees $213
HOA Y/N Yes
Year Built 2019
Lot Size 2,509 Sqft
Property Sub-Type Detached
Source Datashare MLSListings
Property Description
Welcome to your dream home at the highly desirable Residents at Urban Oaks! This bright and inviting property is filled with natural light, thanks to large windows that showcase soaring 10-ft ceilings in the open-concept living area perfect for entertaining. As a corner home, it offers added privacy and an abundance of sunlight, making it one of the most sought-after homes in this community and boasting one of the best floor plans. The kitchen is a chef's paradise, featuring upgraded white cabinetry, a 36-inch gas stovetop with hood, generous storage, quartz countertops, and a central island with stunning pendant lighting. With four spacious bedrooms, including a first-level primary ensuite, a second primary ensuite, and two guest bedrooms on the third level with a shared guest bath, theres room for everyone. Comfort is key with a multi-level HVAC system and a whole-house fan to ensure a pleasant atmosphere year-round. Plus, this home is EV-ready with a prewired connection for your convenience. Enjoy the vibrant community with amenities like expansive parks with BBQ areas, a dog park, a basketball court, and year-round events for all ages. Ample guest parking is available, and youll be just minutes from major freeways, train stations, and the Village Oaks shopping area.
Location
State CA
County Santa Clara
Interior
Heating Zoned
Fireplace No
Appliance Dishwasher
Exterior
Garage Spaces 2.0
Private Pool false
Building
Story 3
Foundation Slab
Schools
School District East Side Union High, Oak Grove Elementary
Others
HOA Fee Include Common Area Maint,Management Fee,Reserves
Read Less Info

© 2025 BEAR, CCAR, bridgeMLS. This information is deemed reliable but not verified or guaranteed. This information is being provided by the Bay East MLS or Contra Costa MLS or bridgeMLS. The listings presented here may or may not be listed by the Broker/Agent operating this website.



