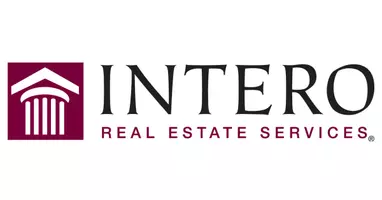REQUEST A TOUR If you would like to see this home without being there in person, select the "Virtual Tour" option and your agent will contact you to discuss available opportunities.
In-PersonVirtual Tour
Listed by Bailing Ma • Real Broker
$778,000
Est. payment /mo
3 Beds
2 Baths
1,672 SqFt
UPDATED:
Key Details
Property Type Single Family Home
Sub Type Detached
Listing Status Active
Purchase Type For Sale
Square Footage 1,672 sqft
Price per Sqft $465
MLS Listing ID CRTR25153511
Bedrooms 3
Full Baths 2
HOA Y/N No
Year Built 1982
Lot Size 7,210 Sqft
Property Sub-Type Detached
Source Datashare California Regional
Property Description
Welcome to 10144 Ashford St – a charming single-story home located on a quiet cul-de-sac in the heart of Rancho Cucamonga. This well-maintained property offers 3 bedrooms, 2 full bathrooms, and 1,672 sqft of comfortable living space, situated on a generous 7,209 sqft lot. Built in 1982,this home features a thoughtfully designed layout with a spacious living room filled with natural light, a cozy fireplace, and an open dining area perfect for family gatherings. The kitchen is practical and inviting, with ample cabinet space and a layout that connects seamlessly to the main living areas. The primary suite offers a peaceful retreat with an en-suite bathroom, while the other two bedrooms are well-sized and versatile. Step outside to enjoy the large, private backyard with a covered breezeway patio, ideal for relaxing or entertaining. The backyard is fully enclosed with block walls and offers RV access potential, mature landscaping, and plenty of space to garden or play. Additional features include an attached 2-car garage, a separate indoor laundry room, central A/C and heating, and fresh interior and exterior paint. The home has been lovingly cared for and is move-in ready. Conveniently located near parks, school,shopping centers, freeways (I-15, 210). This home is a perfect fit fo
Location
State CA
County San Bernardino
Interior
Heating Central
Cooling Ceiling Fan(s), Central Air
Flooring Carpet
Fireplaces Type None
Fireplace No
Appliance Range
Laundry Laundry Room
Exterior
Garage Spaces 2.0
Pool None
View Other
Private Pool false
Building
Story 1
Water Public
Architectural Style Ranch
Schools
School District Chaffey Joint Union High
Read Less Info

© 2025 BEAR, CCAR, bridgeMLS. This information is deemed reliable but not verified or guaranteed. This information is being provided by the Bay East MLS or Contra Costa MLS or bridgeMLS. The listings presented here may or may not be listed by the Broker/Agent operating this website.



