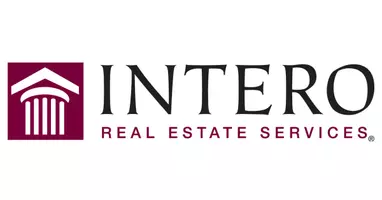REQUEST A TOUR If you would like to see this home without being there in person, select the "Virtual Tour" option and your agent will contact you to discuss available opportunities.
In-PersonVirtual Tour
Listed by Deidre Barshon • Equity Union
$1,368,000
Est. payment /mo
4 Beds
3 Baths
1,958 SqFt
OPEN HOUSE
Sun Jul 20, 1:00pm - 4:00pm
UPDATED:
Key Details
Property Type Single Family Home
Sub Type Detached
Listing Status Active
Purchase Type For Sale
Square Footage 1,958 sqft
Price per Sqft $698
MLS Listing ID CRSR25157775
Bedrooms 4
Full Baths 3
HOA Y/N No
Year Built 1957
Lot Size 9,099 Sqft
Property Sub-Type Detached
Source Datashare California Regional
Property Description
Welcome to your perfect family home in Carlton Terrace, Woodland Hills. This beautifully upgraded 1,958 sq ft single-family gem sits on a generous 9,096 sq ft lot and offers a warm, open-concept layout filled with natural light. Extensive renovations include a fully permitted primary wing featuring a spa-style ensuite with freestanding double slipper tub, double vanity, enclosed shower, low-flow Toto toilet, and a walk-in closet with custom built-ins. French doors open to a tranquil garden, with vanishing screens for indoor-outdoor flow. The modern kitchen is a chef’s dream—quartz island, custom cabinetry, built-in pantry fridge, and adjacent spaces for both formal dining and casual lounging. Three additional light-filled bedrooms offer generous storage including one with an en-suite. Throughout the home, enjoy new engineered hardwood floors, recessed lighting, new custom doors, upgraded windows with wood blinds, and a fire-rated door with direct garage access. The home is climate-controlled by a new HVAC system with heat pump and Nest thermostat, and also includes a Navien tankless water heater with recirculating pump. Outdoor upgrades are just as impressive: new hardscaping with custom pavers, walkways surrounding the entire property, fresh landscaping, new irrigation contr
Location
State CA
County Los Angeles
Interior
Heating Central
Cooling Ceiling Fan(s), Central Air
Flooring Wood
Fireplaces Type Living Room
Fireplace Yes
Laundry Laundry Room, Inside
Exterior
Garage Spaces 2.0
Pool None
View None
Handicap Access Other
Private Pool false
Building
Lot Description Other
Story 1
Schools
School District Los Angeles Unified
Read Less Info

© 2025 BEAR, CCAR, bridgeMLS. This information is deemed reliable but not verified or guaranteed. This information is being provided by the Bay East MLS or Contra Costa MLS or bridgeMLS. The listings presented here may or may not be listed by the Broker/Agent operating this website.



