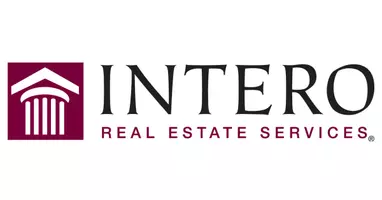REQUEST A TOUR If you would like to see this home without being there in person, select the "Virtual Tour" option and your agent will contact you to discuss available opportunities.
In-PersonVirtual Tour
Listed by JUSTIN CHU • CIRCA PROPERTIES, INC.
$988,000
Est. payment /mo
4 Beds
3 Baths
1,658 SqFt
OPEN HOUSE
Sat Jul 26, 12:00pm - 3:00pm
Sun Jul 27, 12:00pm - 3:00pm
UPDATED:
Key Details
Property Type Single Family Home
Sub Type Detached
Listing Status Active
Purchase Type For Sale
Square Footage 1,658 sqft
Price per Sqft $595
MLS Listing ID CRWS25163220
Bedrooms 4
Full Baths 3
HOA Y/N No
Year Built 1953
Lot Size 0.277 Acres
Property Sub-Type Detached
Source Datashare California Regional
Property Description
PAID OFF SOLAR! Welcome to 310 Heather Way! A fully remodeled modern masterpiece nestled on a generous 12,075 SF lot in one of La Habra’s most desirable neighborhoods. This 1,658 SF single-story home offers the perfect blend of contemporary design and functional living with 4 spacious bedrooms and 3 full designer bathrooms. Step inside to discover an open-concept layout flooded with natural light, wide-plank flooring throughout, and sleek finishes that exude sophistication. The gourmet kitchen is a chef’s dream featuring quartz countertops, custom cabinetry, and high-end stainless steel appliances. The primary suite is a private retreat complete with a spa-inspired ensuite bath and walk-in closet. Enjoy seamless indoor-outdoor living with sliding glass doors that open to the expansive backyard—ideal for entertaining, gardening, or building your dream pool or ADU. The oversized lot offers endless potential with room to grow and play. Modern updates include new HVAC, plumbing, electrical, windows, and roof—giving you peace of mind and turnkey convenience. Located on a quiet street yet just minutes to local parks, shopping, dining, and award-winning schools, this home is the ultimate combination of style, space, and location. Don’t miss your chance to own one of the finest
Location
State CA
County Orange
Interior
Heating Central
Cooling Central Air
Fireplaces Type Family Room
Fireplace Yes
Laundry Laundry Room
Exterior
Garage Spaces 2.0
Pool None
View Other
Private Pool false
Building
Story 1
Water Public
Schools
School District Fullerton Joint Union High
Read Less Info

© 2025 BEAR, CCAR, bridgeMLS. This information is deemed reliable but not verified or guaranteed. This information is being provided by the Bay East MLS or Contra Costa MLS or bridgeMLS. The listings presented here may or may not be listed by the Broker/Agent operating this website.


