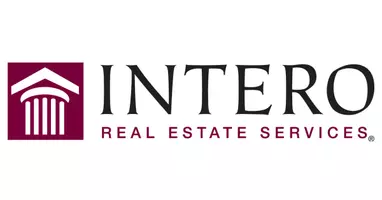REQUEST A TOUR If you would like to see this home without being there in person, select the "Virtual Tour" option and your agent will contact you to discuss available opportunities.
In-PersonVirtual Tour
Listed by Christopher Fling • Coldwell Banker Realty
$5,950,000
Est. payment /mo
4 Beds
5 Baths
2,420 SqFt
OPEN HOUSE
Fri Aug 01, 9:30am - 1:00pm
Sat Aug 02, 2:00pm - 4:00pm
Sun Aug 03, 2:00pm - 4:00pm
UPDATED:
Key Details
Property Type Single Family Home
Sub Type Detached
Listing Status Active
Purchase Type For Sale
Square Footage 2,420 sqft
Price per Sqft $2,458
MLS Listing ID ML82016466
Bedrooms 4
Full Baths 4
HOA Y/N No
Year Built 2025
Lot Size 7,024 Sqft
Property Sub-Type Detached
Source Datashare MLSListings
Property Description
Newly completed in June 2025, this stunning contemporary home blends thoughtful design with luxurious finishes crafted for modern living & refined entertaining. Step through a gallery-style foyer into a dramatic open-concept living & dining space, anchored by a sleek media center & a striking modern staircase. The chef's kitchen is a true showpiece, outfitted with professional-grade Thermador appliances. A custom wine tower adds a touch of elegance, perfect for effortless entertaining. Ample custom cabinetry provides generous storage for all your kitchen essentials, while a fresh air exchange system ensures cooking odors are continuously replaced with clean, filtered air. All four bedrooms feature ensuite bathrooms with Grohe fixtures and Toto bidet toilets, combining comfort and modern luxury for residents & guests. The expansive primary suite opens to a private balcony with views of mature trees while the spa-inspired bathroom includes a soaking tub, oversized shower, & a serene atmosphere to begin or end your day. Engineered for both beauty & performance, the home features a steel framing system, advanced insulation, & dual-zone, energy-efficient HVAC systems all of which can be powered by the home's own solar energy system, offering sustainable living with off-grid potential.
Location
State CA
County Santa Clara
Interior
Heating Forced Air
Cooling Central Air
Fireplace No
Window Features Double Pane Windows
Appliance Dishwasher, Microwave, Self Cleaning Oven
Exterior
Garage Spaces 2.0
Private Pool false
Building
Story 2
Foundation Slab
Water Public
Schools
School District Palo Alto Unified, Palo Alto Unified
Read Less Info

© 2025 BEAR, CCAR, bridgeMLS. This information is deemed reliable but not verified or guaranteed. This information is being provided by the Bay East MLS or Contra Costa MLS or bridgeMLS. The listings presented here may or may not be listed by the Broker/Agent operating this website.



