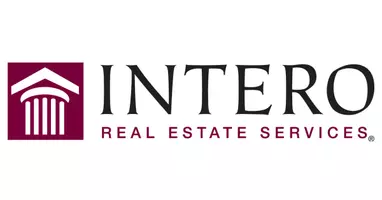Bought with Lin Fu Zhen • Pinnacle Real Estate Group
For more information regarding the value of a property, please contact us for a free consultation.
Key Details
Sold Price $825,000
Property Type Single Family Home
Sub Type Detached
Listing Status Sold
Purchase Type For Sale
Square Footage 2,765 sqft
Price per Sqft $298
MLS Listing ID CRIG25104750
Sold Date 06/24/25
Bedrooms 5
Full Baths 3
HOA Fees $155/mo
HOA Y/N Yes
Year Built 2018
Lot Size 4,250 Sqft
Property Sub-Type Detached
Source Datashare California Regional
Property Description
Welcome to 3225 East Denali Drive, located in the highly desirable Grand Park community of Ontario Ranch! This beautifully upgraded home features 5 spacious bedrooms, 3 full bathrooms, and an upstairs loft—perfect for a home office, media room, or play space. Step inside and be greeted by tons of natural light pouring into the open-concept living areas. The heart of the home is the entertainer’s dream kitchen, complete with custom granite countertops, a stylish backsplash, and an extra-large pantry that’s truly a chef’s dream. Enjoy the elegance and easy maintenance of luxury vinyl plank flooring throughout—no carpet here! The upstairs laundry room adds convenience, while the luxurious primary suite offers a large walk-in closet, double sinks, and a vanity area for added comfort. Outside, the home features a spacious two-car garage and a generously sized backyard perfect for entertaining or relaxing. Located just minutes from shopping, dining, and the 15 and 60 freeways, this home is as convenient as it is beautiful. The Grand Park community also offers resort-style amenities, including a sparkling pool and scenic park. Don’t miss your chance to own this light-filled, thoughtfully designed home in one of Ontario Ranch’s most sought-after neighborhoods!
Location
State CA
County San Bernardino
Interior
Heating Central
Cooling Central Air
Flooring Vinyl
Fireplaces Type Living Room
Fireplace Yes
Appliance Gas Range, Microwave, Tankless Water Heater
Laundry Gas Dryer Hookup, Laundry Room, Other, Upper Level
Exterior
Garage Spaces 2.0
Amenities Available Playground, Pool, Spa/Hot Tub, Other, Barbecue, Dog Park, Picnic Area
View None
Handicap Access None
Private Pool false
Building
Story 2
Schools
School District Mountain View-Los Altos Union High
Read Less Info
Want to know what your home might be worth? Contact us for a FREE valuation!

Our team is ready to help you sell your home for the highest possible price ASAP

© 2025 BEAR, CCAR, bridgeMLS. This information is deemed reliable but not verified or guaranteed. This information is being provided by the Bay East MLS or Contra Costa MLS or bridgeMLS. The listings presented here may or may not be listed by the Broker/Agent operating this website.

