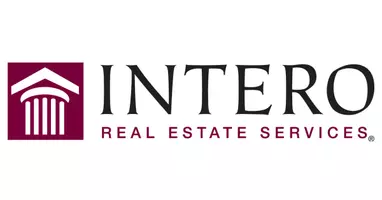Bought with Kenneth Barnes • Keller Williams Realty World Media Center
For more information regarding the value of a property, please contact us for a free consultation.
Key Details
Sold Price $920,000
Property Type Single Family Home
Sub Type Detached
Listing Status Sold
Purchase Type For Sale
Square Footage 2,250 sqft
Price per Sqft $408
MLS Listing ID CRNDP2503983
Sold Date 06/30/25
Bedrooms 4
Full Baths 3
HOA Fees $90/mo
HOA Y/N Yes
Year Built 2004
Lot Size 5,387 Sqft
Property Sub-Type Detached
Source Datashare California Regional
Property Description
Welcome to your dream home, nestled in the highly sought-after St Clare development—a perfect blend of modern elegance and timeless comfort. This stunning 4-bedroom, 3-bath oasis invites you to experience the ultimate in California living with its thoughtfully curated design and entertainer’s paradise of a backyard. Step into the light-filled interior, where pride of ownership shines in every corner. The open floor plan effortlessly connects the formal living and dining areas to the spacious family room, centered around a cozy fireplace. The large eat-in kitchen is a chef’s delight, featuring a center island with breakfast bar, sleek new stainless steel appliances including double oven, freshly painted cabinets with chic hardware, and upgraded wall switches—ideal for creating culinary masterpieces or enjoying casual mornings with loved ones. The downstairs is wrapped in gorgeous new laminate flooring, complemented by fresh paint and elegant upgraded baseboards. A private bedroom and full bath on the main level offer a warm welcome for guests or the perfect retreat for a home office. Upstairs, serenity awaits. The luxurious master suite boasts a generous walk-in closet and a spa-inspired bathroom, complete with double sinks, a soaking tub, and a separate shower. Two additi
Location
State CA
County Los Angeles
Interior
Heating Forced Air, Natural Gas
Cooling Central Air
Flooring Laminate, Carpet
Fireplaces Type Family Room, Gas Starter
Fireplace Yes
Window Features Double Pane Windows,Screens
Appliance Dishwasher, Double Oven, Gas Range, Microwave, Refrigerator, Self Cleaning Oven, ENERGY STAR Qualified Appliances
Laundry Gas Dryer Hookup, Laundry Room, Other, Inside, Upper Level
Exterior
Garage Spaces 2.0
Pool In Ground, Fenced
Amenities Available Playground, Pool, Spa/Hot Tub, Other, Picnic Area
View Mountain(s), Trees/Woods, Other
Private Pool true
Building
Lot Description Back Yard, Street Light(s), Sprinklers In Rear
Story 2
Foundation Concrete Perimeter
Architectural Style Contemporary
Schools
School District William S. Hart Union High
Read Less Info
Want to know what your home might be worth? Contact us for a FREE valuation!

Our team is ready to help you sell your home for the highest possible price ASAP

© 2025 BEAR, CCAR, bridgeMLS. This information is deemed reliable but not verified or guaranteed. This information is being provided by the Bay East MLS or Contra Costa MLS or bridgeMLS. The listings presented here may or may not be listed by the Broker/Agent operating this website.

